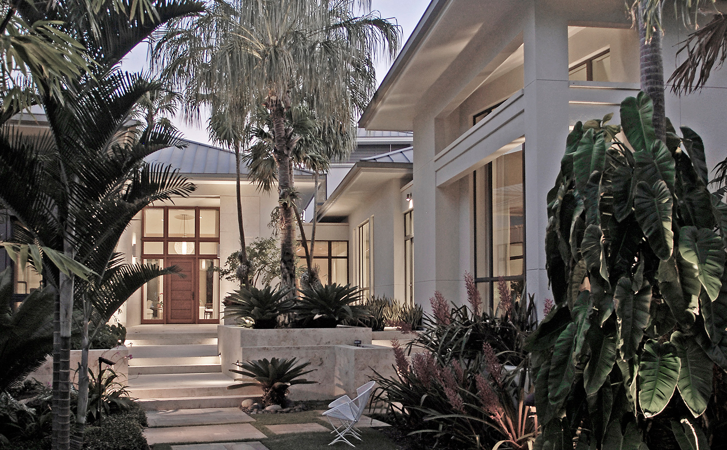
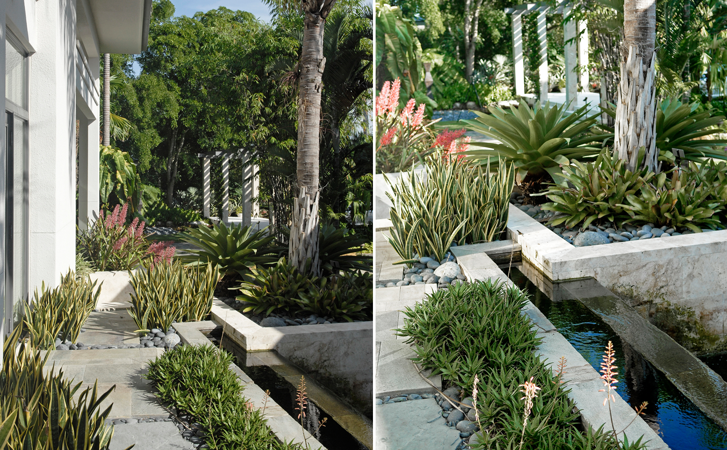
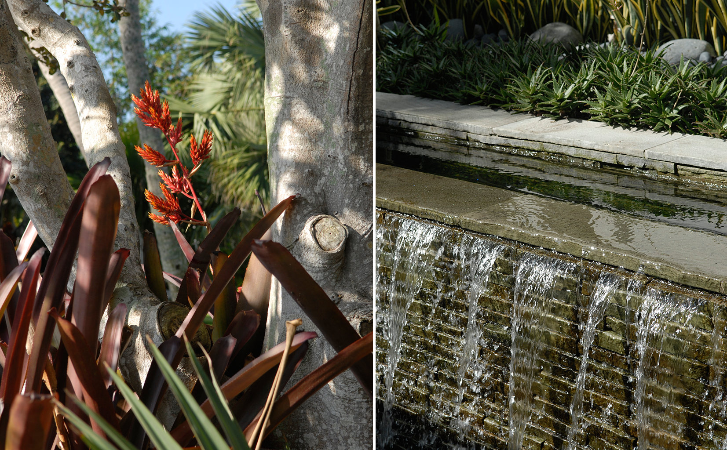
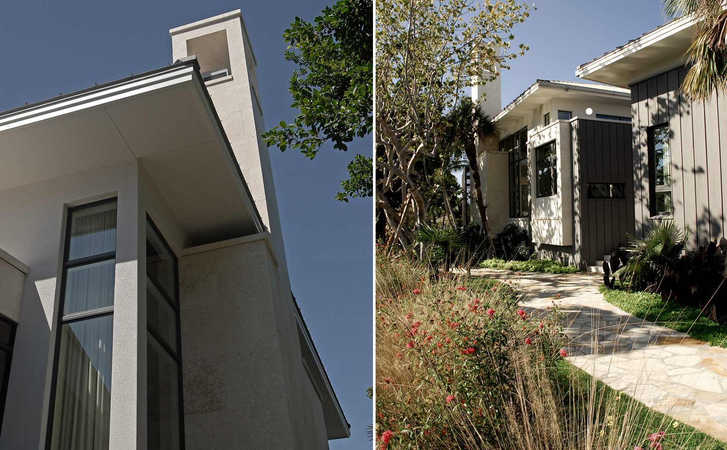
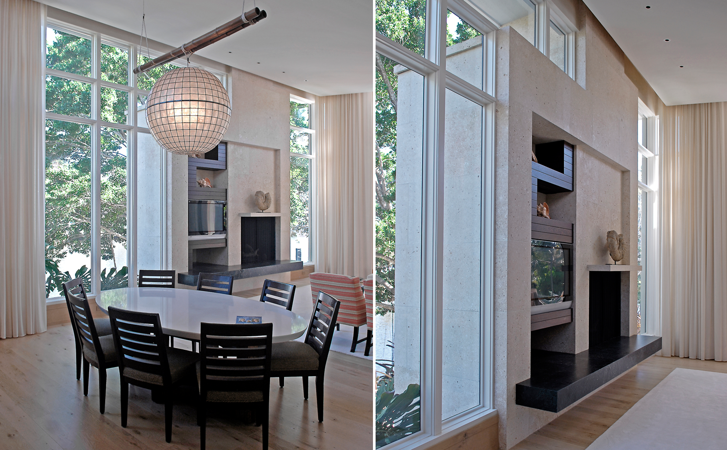
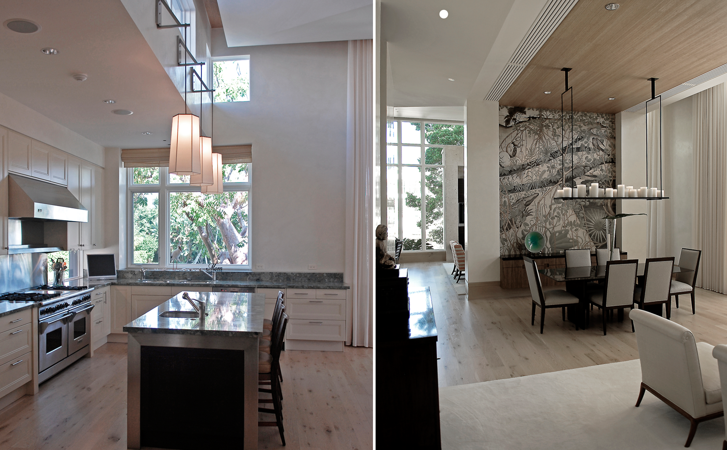
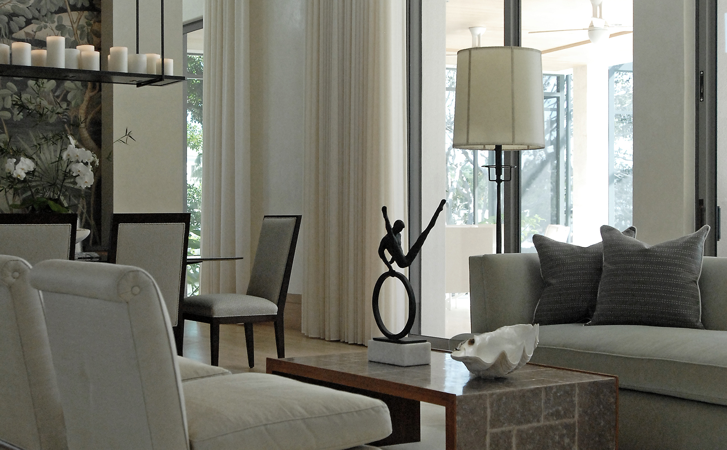
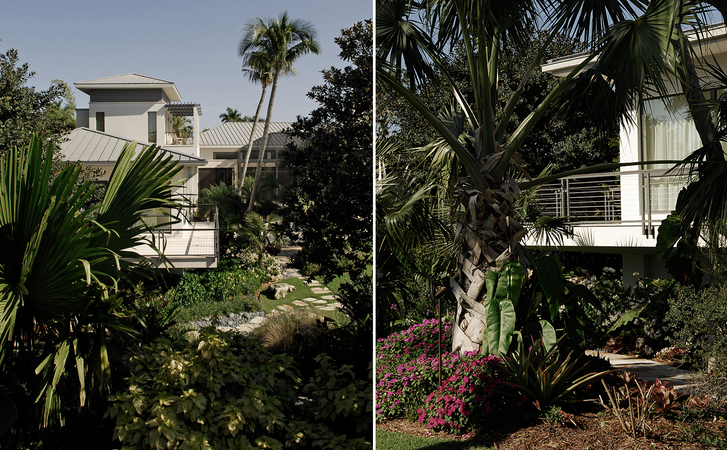
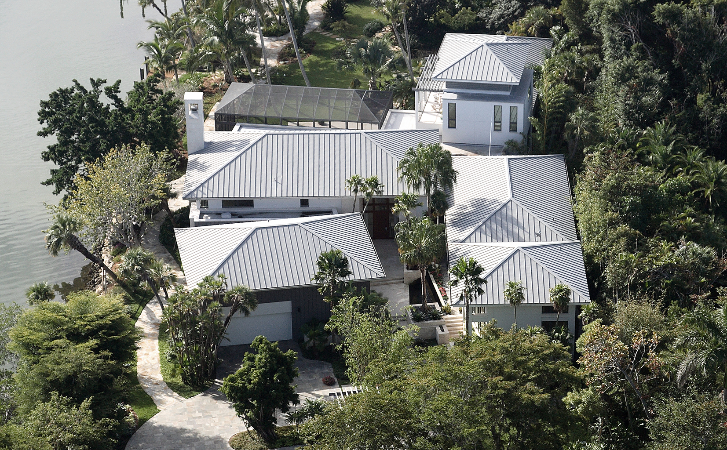
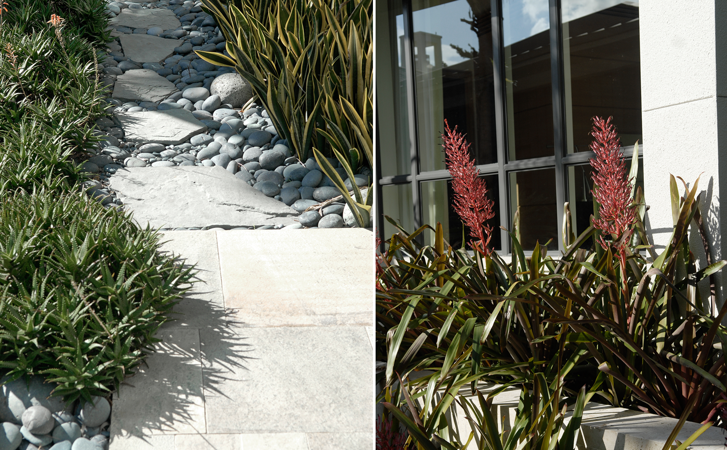
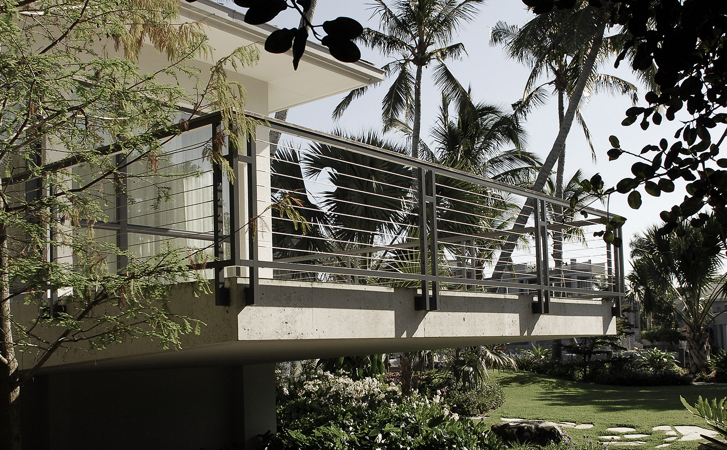
Location: Naples Florida
Property Area: 1.1 acres
Building Area: 7,500 sf.
Contractor: Ray J. Hill
Design Consultants:| Interior Designer | Sean Johnson Interior Design |
| Landscape Architect | Raymond Jungles |
| Lighting/AV | Illume Lighting Design |
| Structural | Shore Engineers |
The property is located along a cove in the Aqualane Shores area of Naples. It was previously owned by a member of the Barron Collier family, founders and pioneers of Collier County. It is a long narrow lot, measuring 455' from north to south, and 140' from east to west.
Concept:
There are three components of the built program on site; the main house, detached garage and boathouse. The garage and boathouse were part of separate phases and came before the main house. The main house is further divided into separate buildings, each oriented to take advantage of the topography and views of the bay. Because the site slopes down from west to east, it allows the buildings of the main house to fan out across the site creating three distinct zones; entry, public, and private. The entry zone addresses the northern access point to the property. Oriented east to west, the public zone highlights views of the bay. Conversely, the private zone creates an edge on the west side of the property.
Separation of the building's functions accomplishes several goals. First, it reduces the scale of the 7,500 sf house making it a part of the site without dominating it. Second, it recalls the history of the area when homes were built in stages creating a compound of buildings. Finally, circulation through the residual spaces between buildings allows the programmatic intentions to be perceived both visually and physically. This transparency reinforces the distinct zones of the home and allows the client to experience the building architecture and site in its totality.